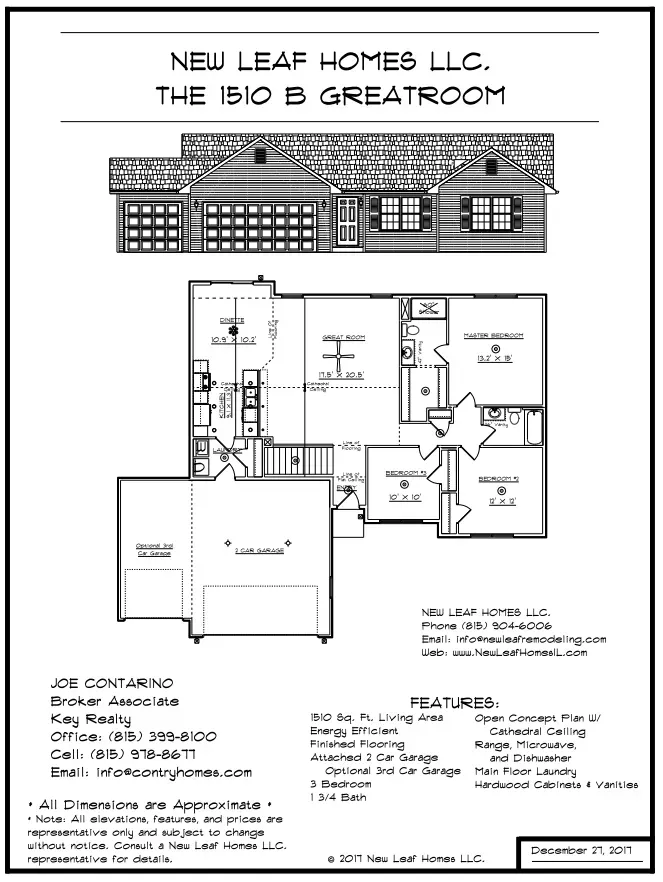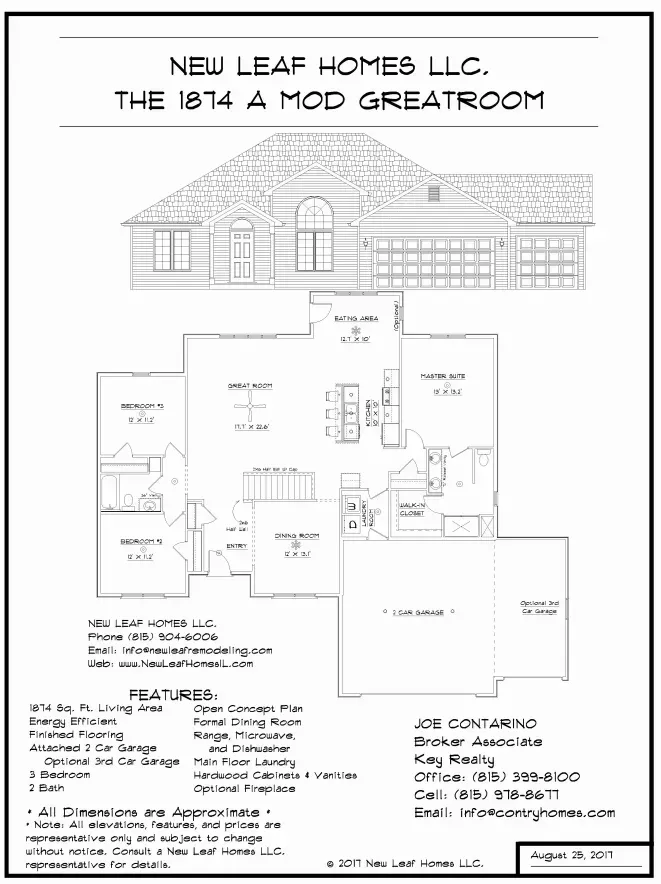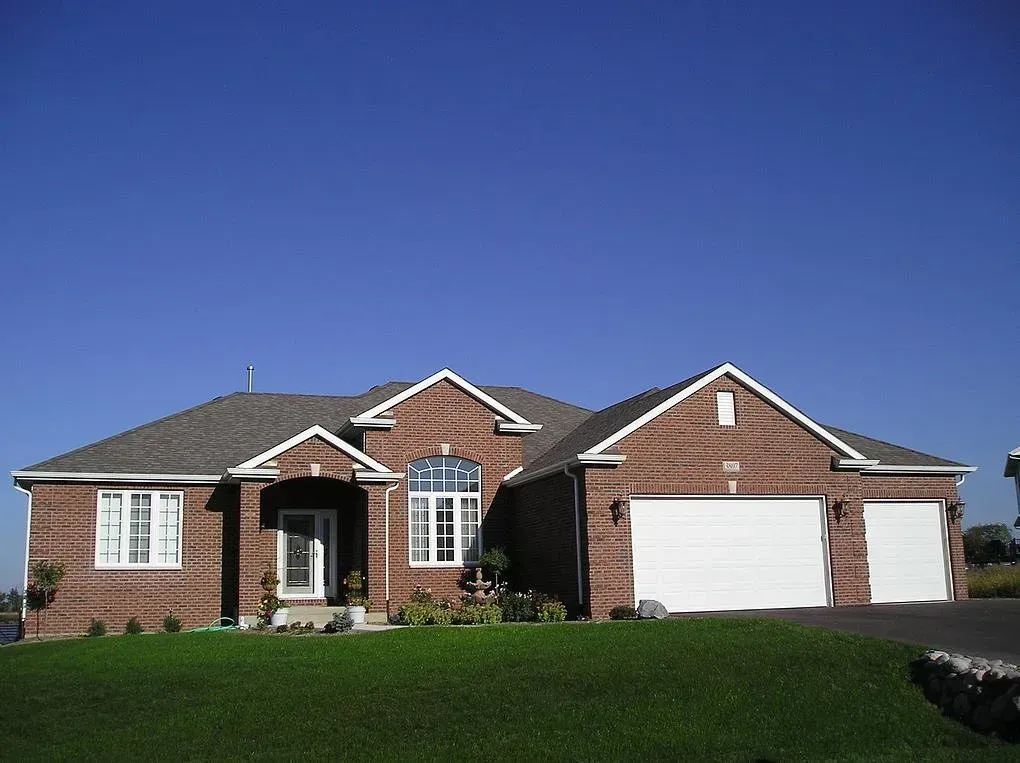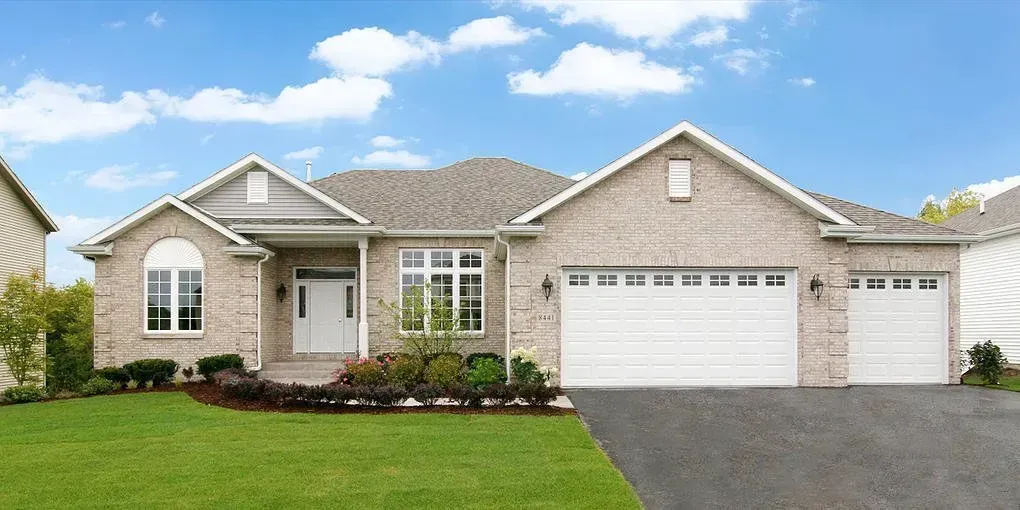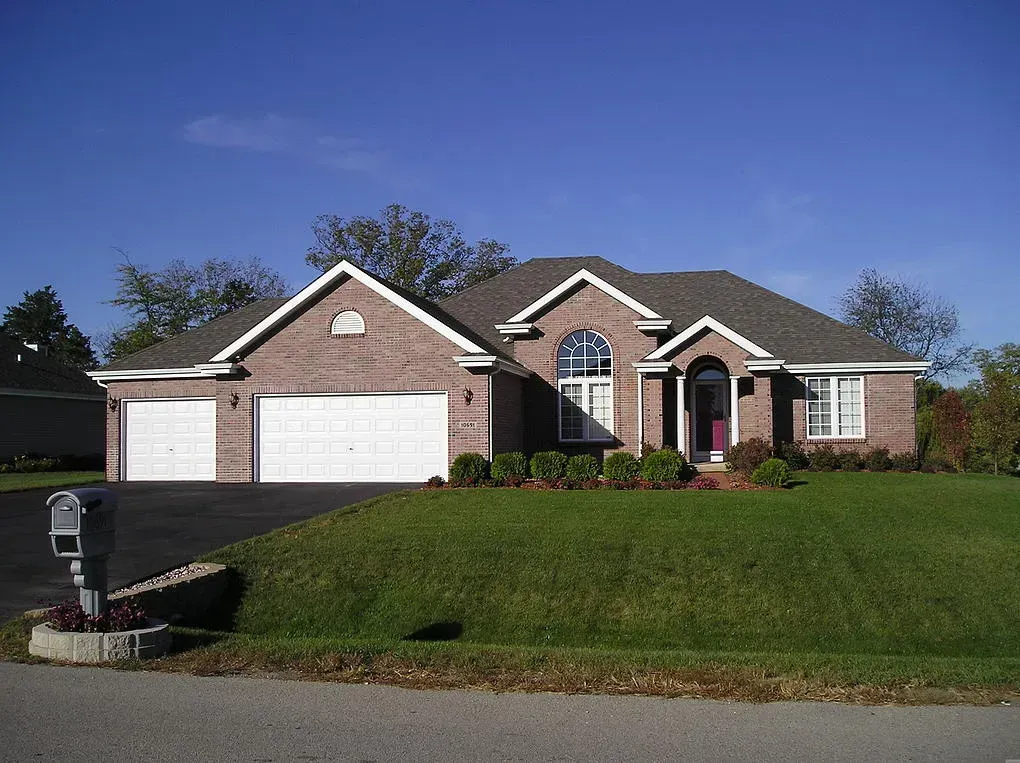Dream. Build. Enjoy.
A Wide Variety of Floor Plans
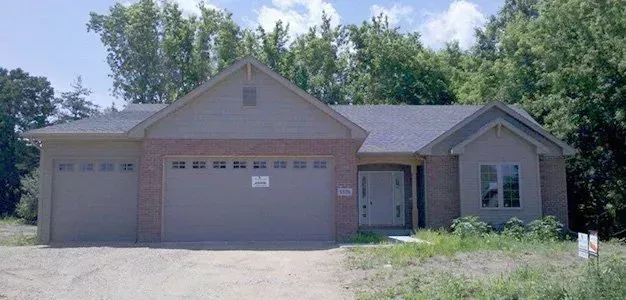
Owning a Home Is Easy Now
Let the construction specialists at New Leaf Homes build a home that conforms to your needs. We have over 70 years of combined experience in the home construction business.
Choose a floor plan, sit back and relax. We'll build a home that suits your specific needs!
Call us to build your ideal home. 815-904-6006
New Leaf Homes provides you with personalized assistance.
Read the Standard Features to Choose the Right Home
1853 A Gable Greatroom
Click on Floor Plan for Larger Image
1853 sq ft living area
3 bedrooms
1 3/4 bath
Attached 3-car garage
Optional fireplace
Optional Brick
Standard features:
Great room with cathedral ceiling
Range, microwave, and dishwasher
Main floor laundry
Hardwood cabinets and vanities
Finished flooring
Energy efficient
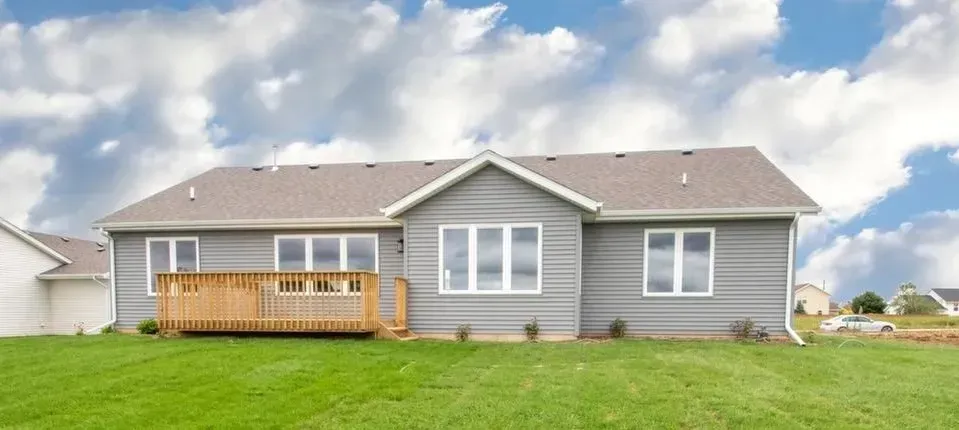
We built a home in Beloit, Wisconsin that was featured in the South Central Wisconsin Builder's Association Parade of Homes. Click the button above to view the inside of the home.
1863 HIP Greatroom
Click on Floor Plan for Larger Image
1863 sq ft living area
3 bedrooms
1 3/4 bath
Attached 3-car garage
Optional fireplace
Optional Brick
Standard features:
Great room with cathedral ceiling
Range, microwave, and dishwasher
Main floor laundry
Hardwood cabinets and vanities
Finished flooring
Energy efficient
1874 A MOD Greatroom
Click on Floor Plan for Larger Image
1874 sq ft living area
3 bedrooms
1 3/4 bath
Attached 3-car garage
Optional fireplace
Optional Brick
Standard features:
Great room with cathedral ceiling
Range, microwave, and dishwasher
Main floor laundry
Hardwood cabinets and vanities
Finished flooring
Energy efficient
