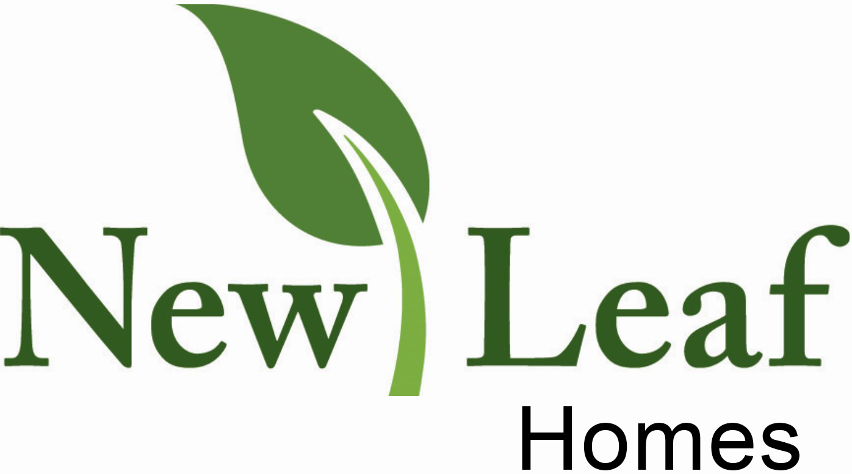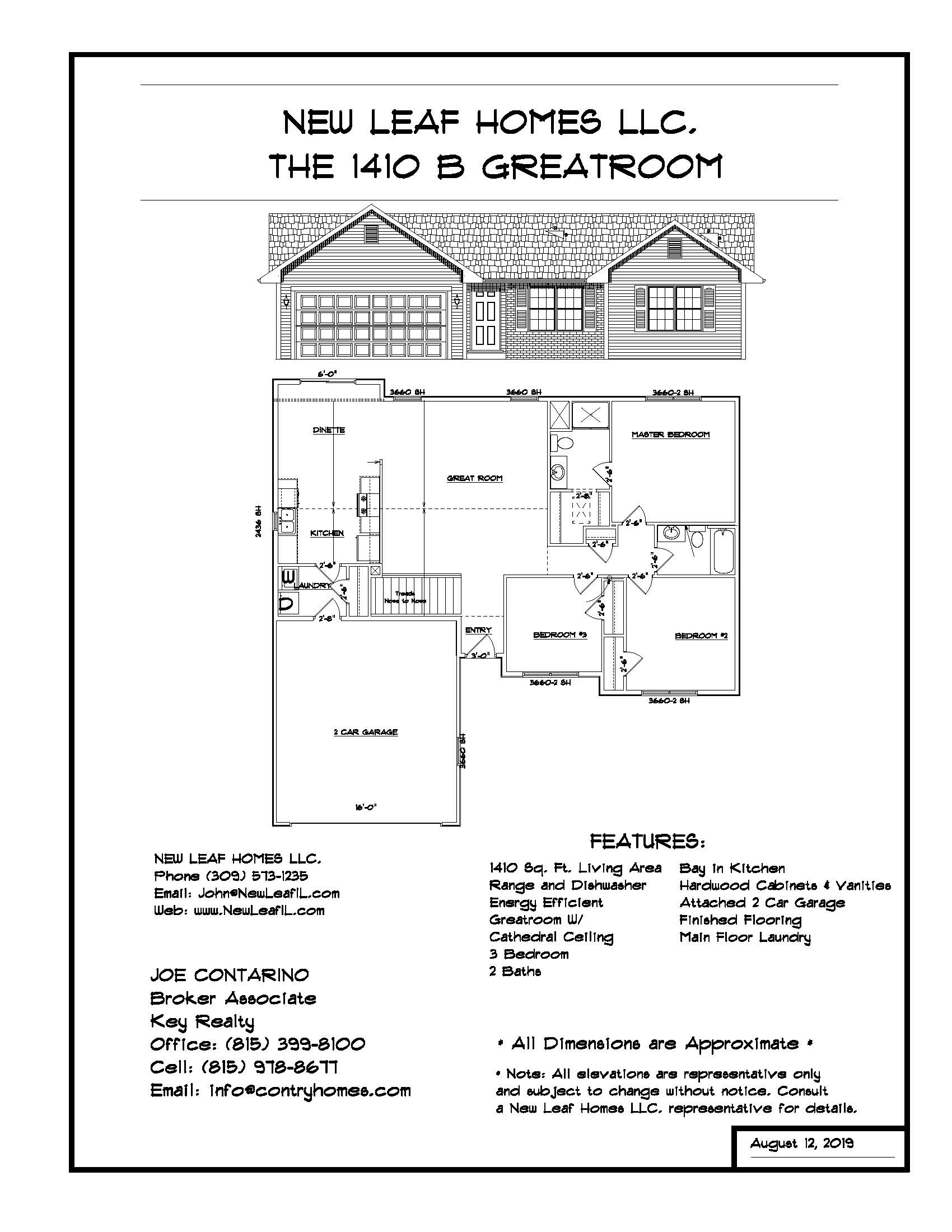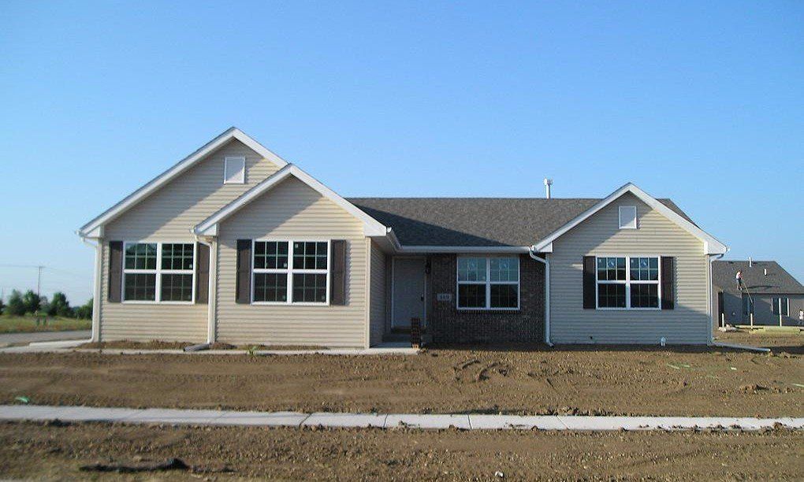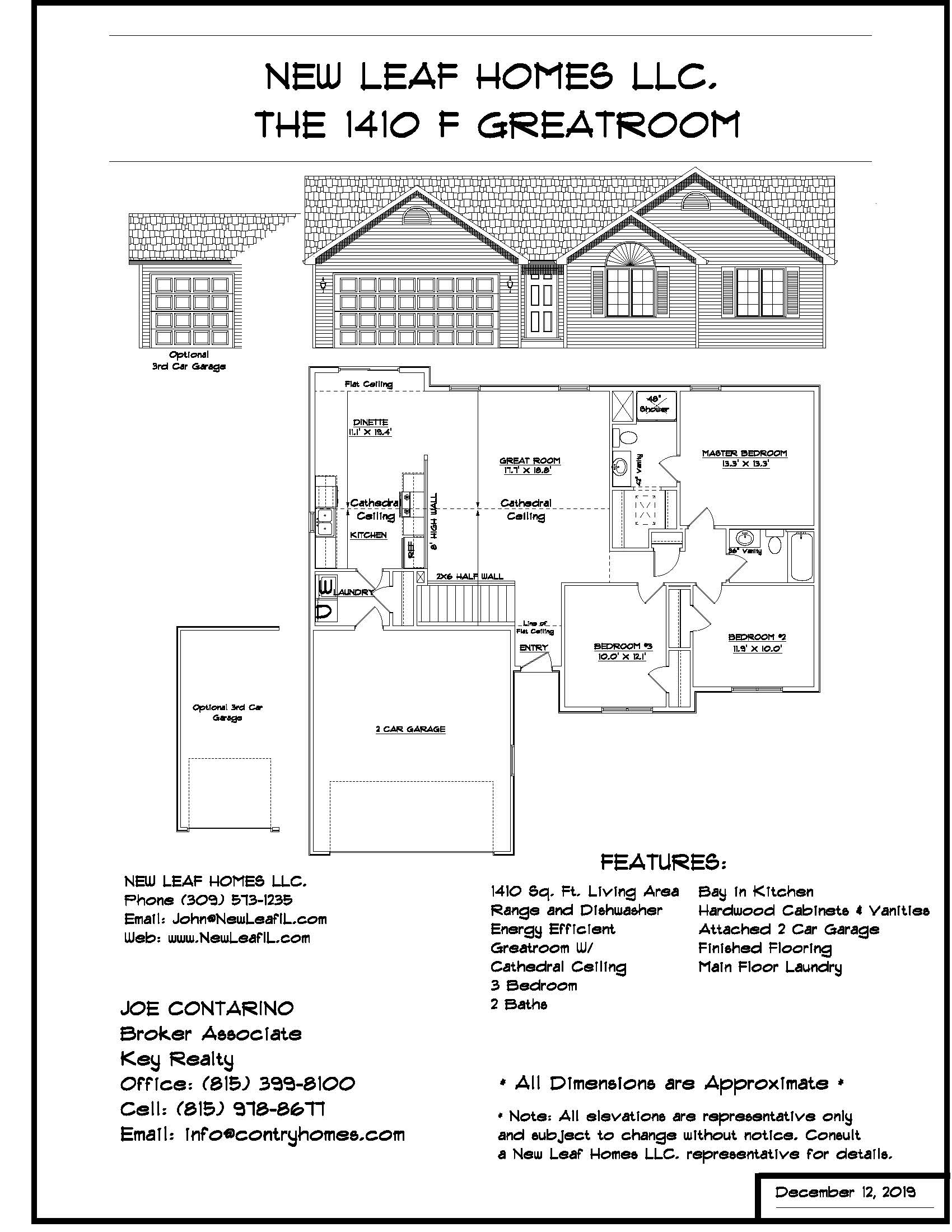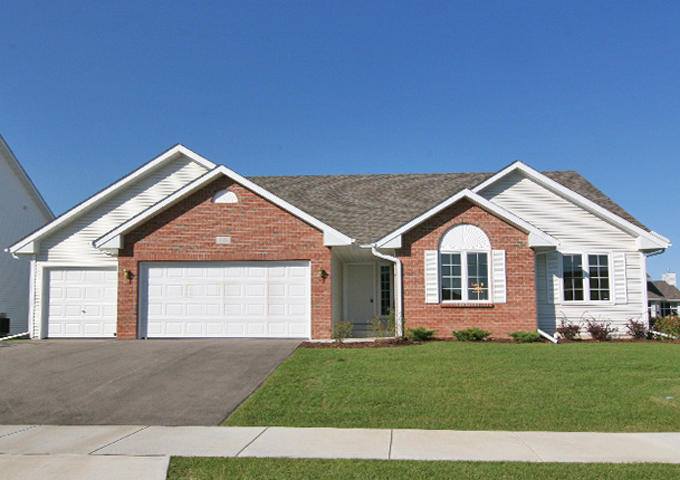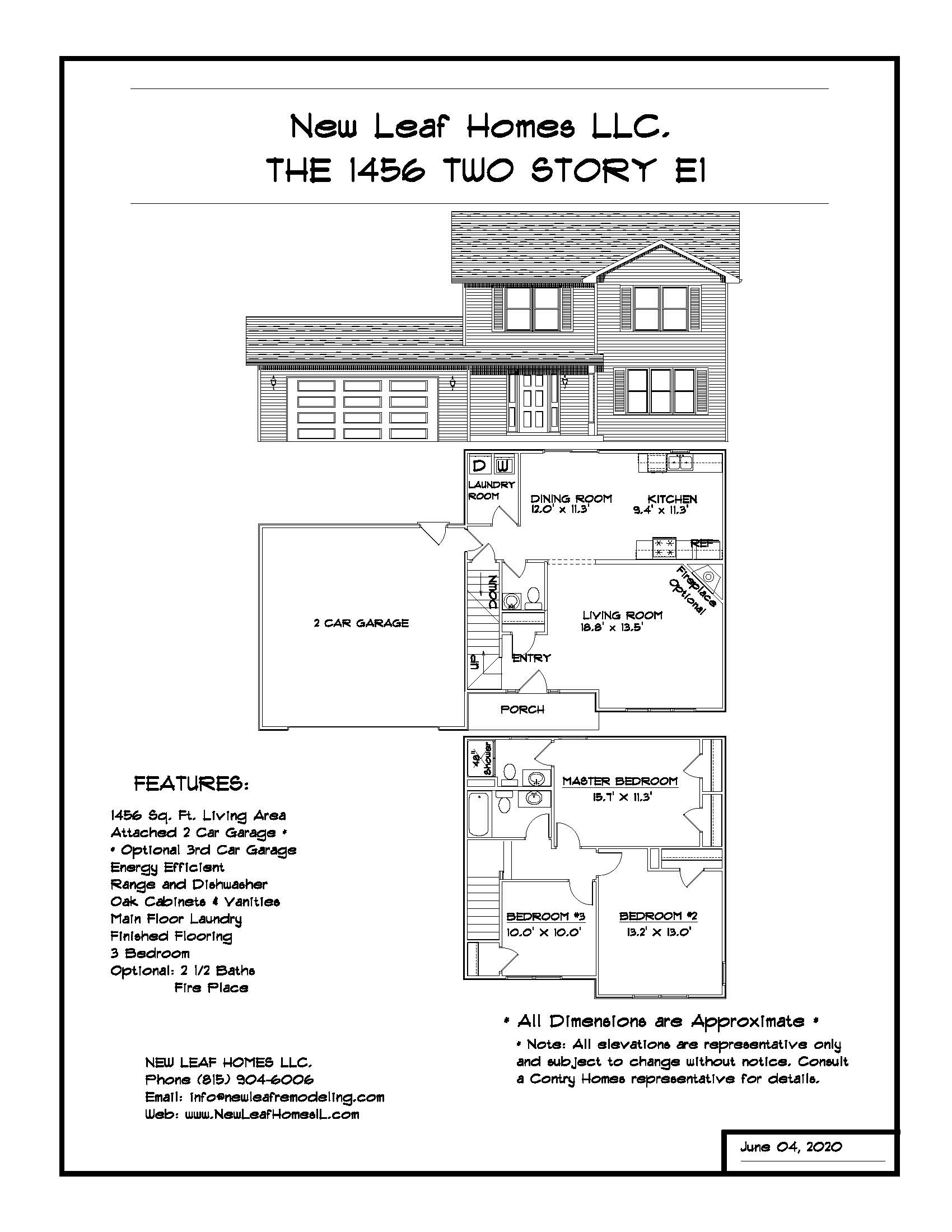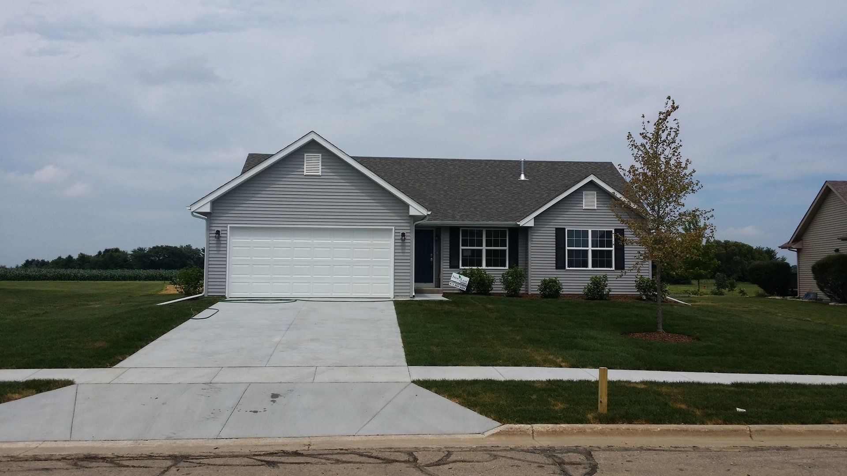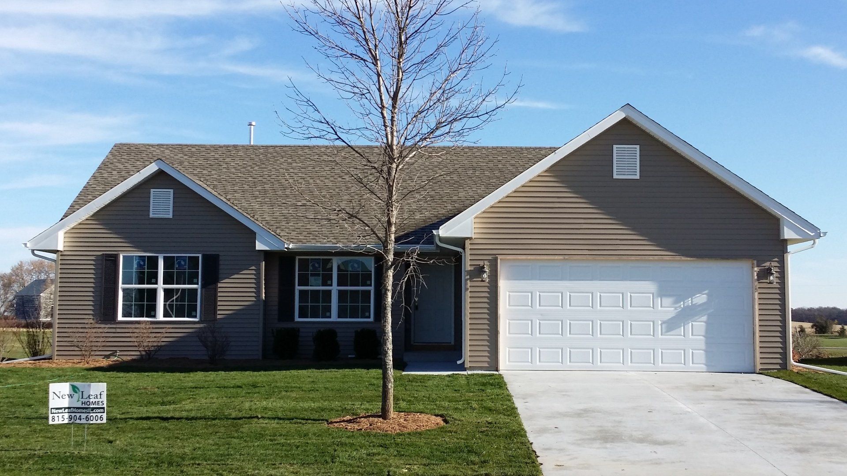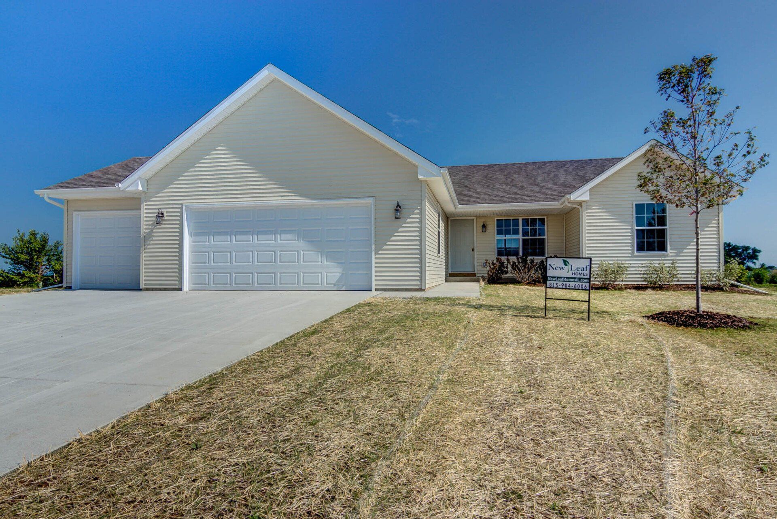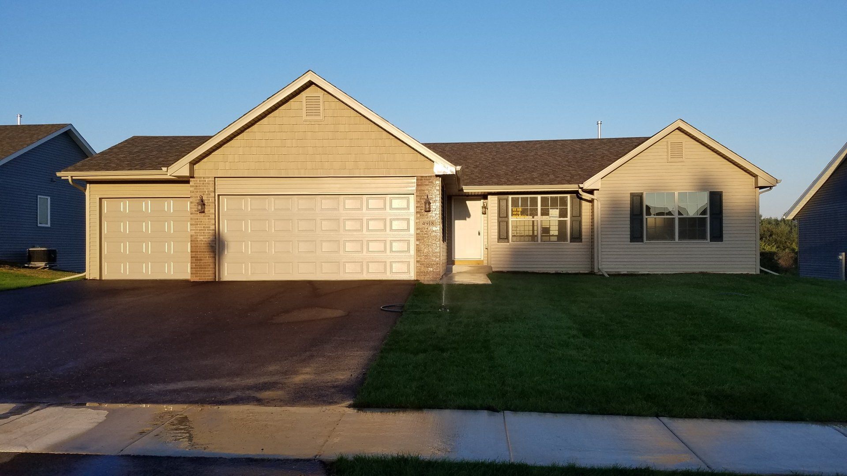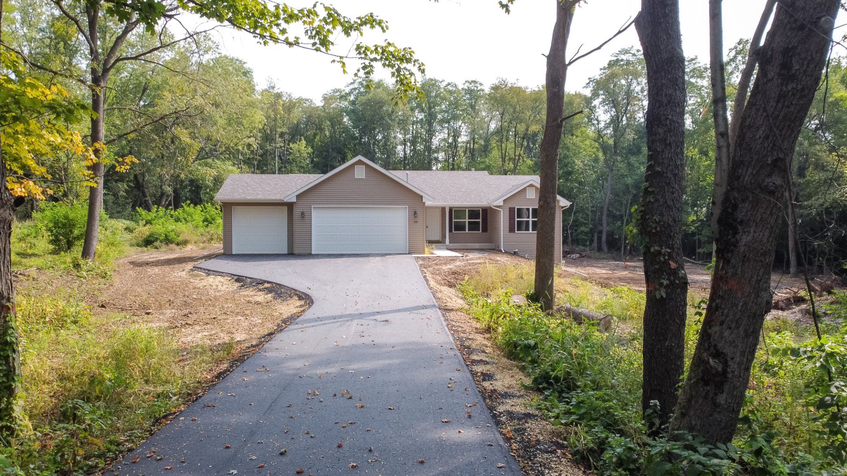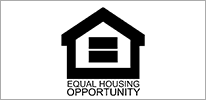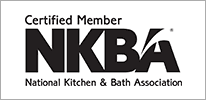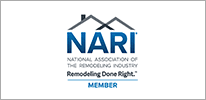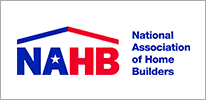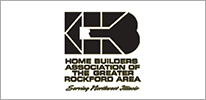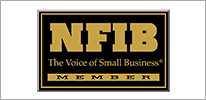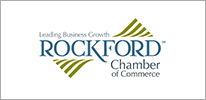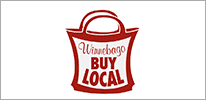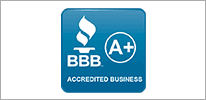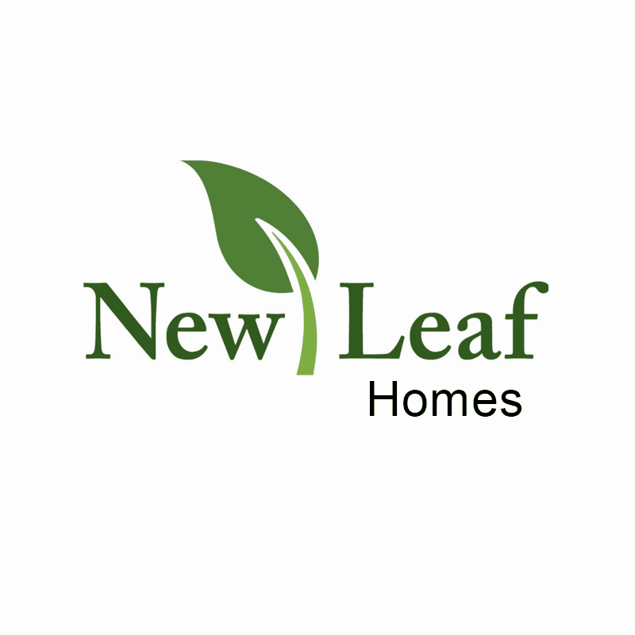Professional Home-Building Services
Get a 1410-2747 Sq. Ft. Home at Competitive Prices
Let Us Take Care of Your Home Building Needs
Planning to buy a home that fits your needs. The professionals at New Leaf Homes is here to help. You can buy a constructed property from us or let us build a home for you in your lot. Contact us now!
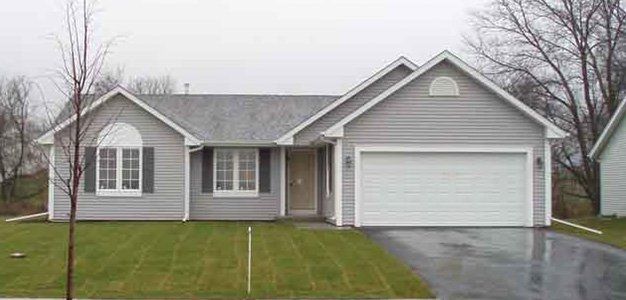
Call us to build your ideal home.
815-904-6006
Get an amazing home at a competitive price. Call us now!
Take a Look at the Salient Features of Our Listings
1410 B Greatroom
Click on Floor Plan for Larger Image
1410 B Greatroom
1410 sq ft living area
3 bedrooms
2 baths
Attached 2-car garage
Standard features:
Greatroom with cathedral ceiling
Bay in kitchen
Range and dishwasher
Main floor laundry
Hardwood cabinets and vanities
Finished flooring
Energy efficient
1410 F Greatroom
Click on Floor Plan for Larger Image
1410 F Greatroom
1410 sq ft living area
3 bedrooms
2 baths
Attached 2-car garage
Standard features:
Greatroom with cathedral ceiling
Bay in kitchen
Range and dishwasher
Main floor laundry
Hardwood cabinets and vanities
Finished flooring
Energy efficient
1456 Two Story E2
Click on Floor Plan for Larger Image
1456 Two Story E2
1456 sq ft living area
3 bedrooms
Optional 2 1/2 baths
Attached 2-car garage*
*Optional 3-car garage
Optional fireplace
Standard features:
Range and dishwasher
Hardwood cabinets and vanities
Main floor laundry
Finished flooring
Energy efficient
1510 B Greatroom Ranch
Click on Floor Plan for Larger Image
1510 B Greatroom Ranch
1510 sq ft living area
3 bedrooms
1 3/4 bath
Attached 2-car garage
Standard features:
Kitchen and greatroom with cathedral ceiling
Range, mircowave, and dishwasher
Hardwood cabinets and vanities
Main floor laundry
Finished flooring
Energy efficient
1525 A Greatroom Ranch
Click on Floor Plan for Larger Image
1525 A Greatroom Ranch
1525 sq ft living area
3 bedrooms
1 3/4 bath
Attached 2-car garage
Standard features:
Kitchen and greatroom with cathedral ceiling
Range, mircowave, and dishwasher
Hardwood cabinets and vanities
Main floor laundry
Finished flooring
Energy efficient
1545 B Greatroom Ranch
Click on Floor Plan for Larger Image
1545 B Greatroom Ranch
1545 sq ft living area
3 bedrooms
1 3/4 bath
Attached 2-car garage
Standard features:
Kitchen and greatroom with cathedral ceiling
Range, mircowave, and dishwasher
Hardwood cabinets and vanities
Main floor laundry
Finished flooring
Energy efficient
1589 A Greatroom Ranch
Click on Floor Plan for Larger Image
1589 A Greatroom Ranch
1589 sq ft living area
3 bedrooms
1 3/4 bath
Attached 2-car garage
Standard features:
Kitchen and greatroom with cathedral ceiling
Range, mircowave, and dishwasher
Hardwood cabinets and vanities
Main floor laundry
Finished flooring
Energy efficient
1649 A Greatroom Ranch
Click on Floor Plan for Larger Image
1649 A Greatroom Ranch
1649 sq ft living area
3 bedrooms
1 3/4 bath
Attached 2-car garage
Standard features:
Kitchen and greatroom with cathedral ceiling
Range, mircowave, and dishwasher
Hardwood cabinets and vanities
Main floor laundry
Finished flooring
Energy efficient
